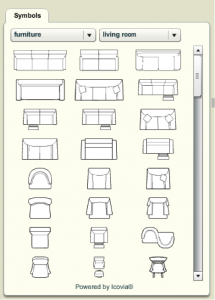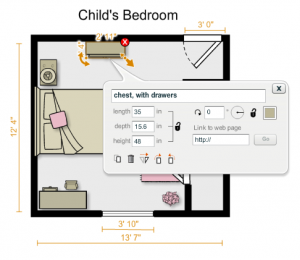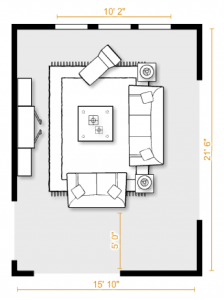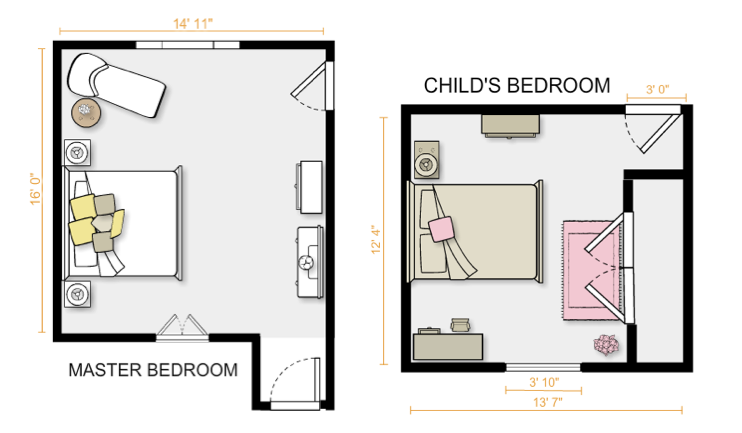Floor Plan Layouts
Using Floor Plan Layouts to Organize
You already read my article about using floor plan layouts to organize and why you should use the Icovia Space Planner to help organize your home. If you haven’t read the article posted on Savvy Shopper Deals, click HERE to read it. Now let’s talk about the fun features of Icovia. These features make using ICOVIA:
- more fun
- more convenient, and
- more customizable.
(READ ON to learn about the spectacular design and organization elements contained in this FREE to use software.)
_ __ _ __ _ __ _ __ _ __ _
 First, there are so many elements you can choose from. They have everything you need to “furnish” any room in the home. They have a wide variety of furniture symbols: sofas, kitchen furniture, even doors and windows!
First, there are so many elements you can choose from. They have everything you need to “furnish” any room in the home. They have a wide variety of furniture symbols: sofas, kitchen furniture, even doors and windows!- Second, you can pick the dimensions of everything. From walls to beds to rugs to windows, you can change everything. You can enter the dimensions in manually, or you can even drag the arrow to make it bigger, wider, shorter, etc.
- You can also rotate anything to the exact angle you want.
- And if you want to add color to the plan, you’re in luck. You can change the color of any of your furnishings.
 One of my favorite tools is the measuring tool. You can draw a line between the wall and the couch and see how much space is there, like I have done in my family room plan below. You can see how much space the windows take up, how long the wall is, etc.
One of my favorite tools is the measuring tool. You can draw a line between the wall and the couch and see how much space is there, like I have done in my family room plan below. You can see how much space the windows take up, how long the wall is, etc.- . You can add text labels to anything.
- You can print your floor plan layouts.
- You can save them and come back to them later.
- You can share your floor plan layouts with friends.
- You can add a photo to the plan. For example, if you wanted to show a picture of the recliner you want to buy to put there.
- You can also add a link to each feature, if you want to link where you found that coffee table online, for example.
- And BEST feature of all … it’s FREE!
 If you leave the site but want to save your floor plans to come back to later, you have to sign in before you leave. (Give them your email and a password). IF you’re really feeling adventurous, you can venture into the 3D floor plan layouts. Anybody can do this! My Grandma did it, so I know you can do it too. It is easy and self-explanatory.
If you leave the site but want to save your floor plans to come back to later, you have to sign in before you leave. (Give them your email and a password). IF you’re really feeling adventurous, you can venture into the 3D floor plan layouts. Anybody can do this! My Grandma did it, so I know you can do it too. It is easy and self-explanatory.
To try your skills at floor plan layouts click HERE. Try either 2D or 3D plans. You can then click “launch ICOVIA” and get started! If you decide you need some in-home help to design and then organize your home spaces, contact us. At ORGANIZING Mind over Matter our rates are reasonable becuase we believe we win when you feel you have received a good value. Good luck and happy organizing!
This article was written by Natalie Crane who is a 2013 BYU student intern with Provo located professional organizer Vicki Winterton, who owns ORGANIZING Mind over Matter.
4 Responses to “Floor Plan Layouts”
Leave a Reply

May 23rd, 2013 at 1:16 pm
I just tried the Icovia planner after reading your article. I had a great time laying out the best storage options in my 5 year old’s bedroom. Thanks.
June 12th, 2013 at 5:06 pm
The room structure is important. This software program offers an after the fact look that is also of value.
June 14th, 2013 at 3:53 am
Good article here. An additional room layout tip: A “reflected ceiling plan” shows a view of the room as if looking from above, through the ceiling, at a mirror installed one foot below the ceiling level. Reflected Ceiling Plans or RCP’s are used by designers and architects to demonstrate lighting, visible mechanical features, and ceiling forms as part of the documents provided for construction.
July 30th, 2014 at 5:32 pm
I love the idea that I can zone and then design my needed storage spaces. I’m going to begin with my great room. Good article!